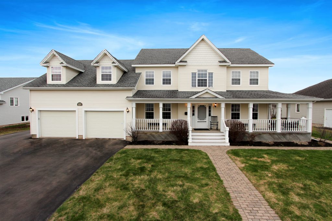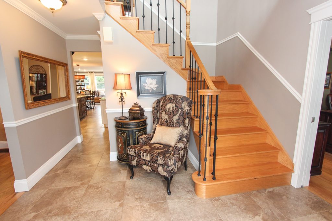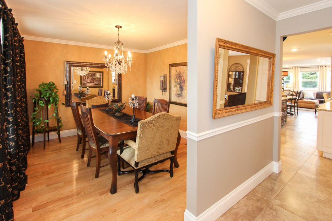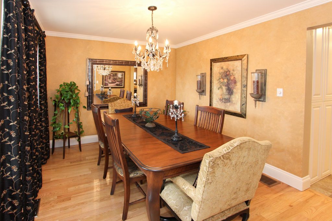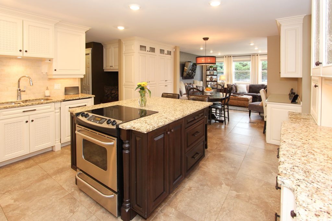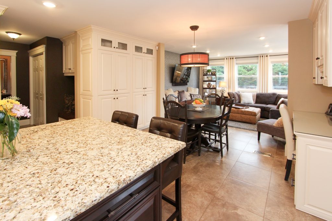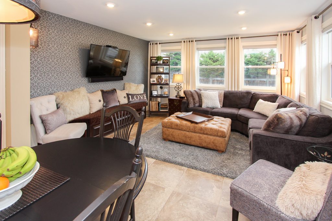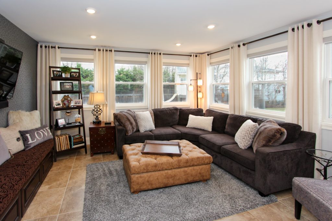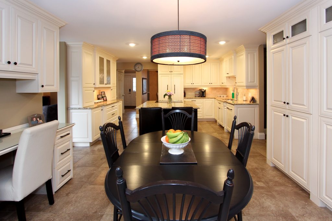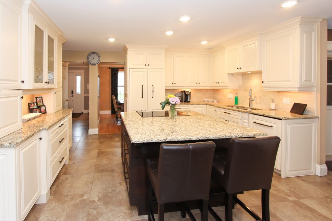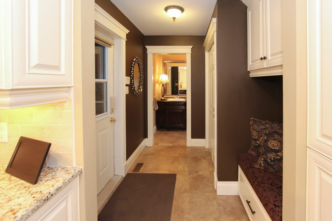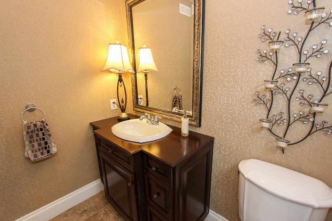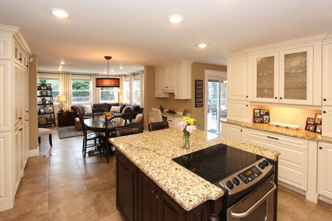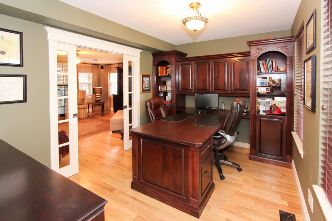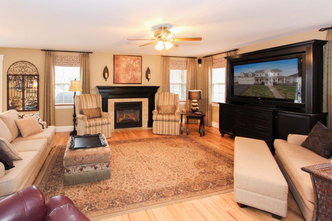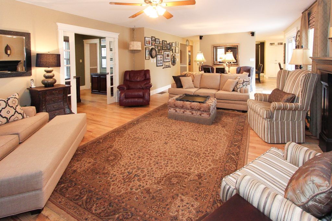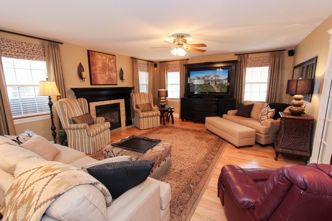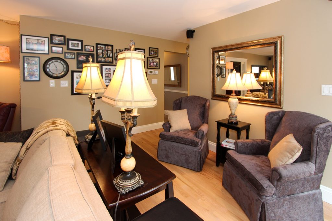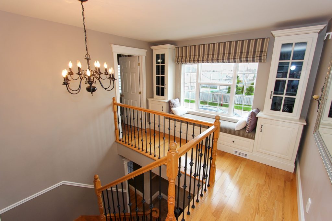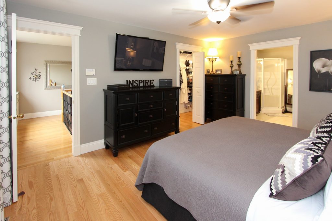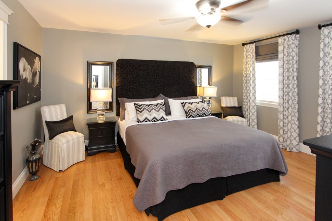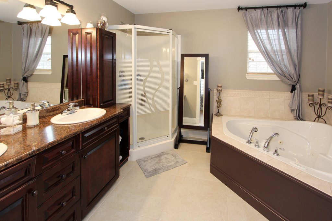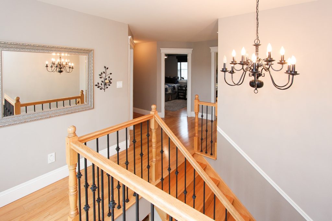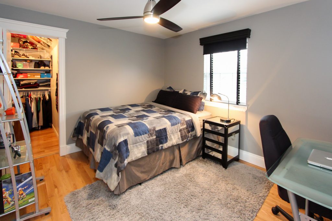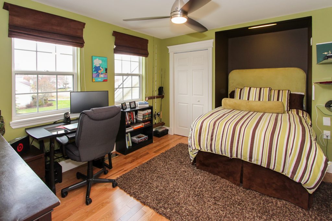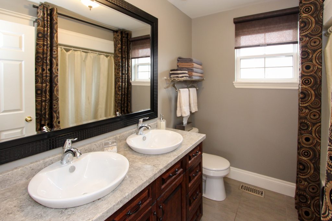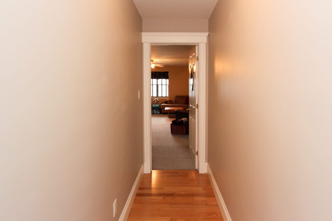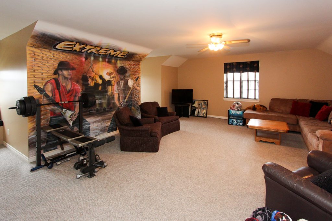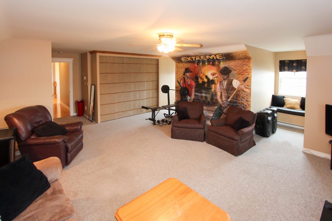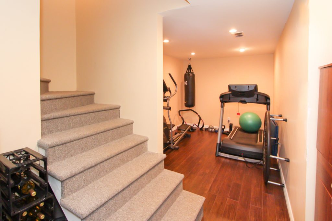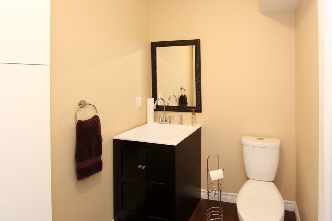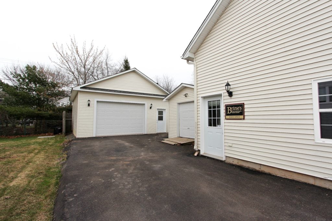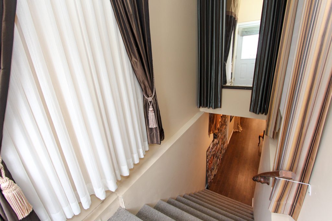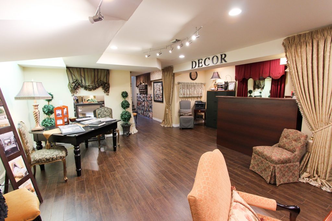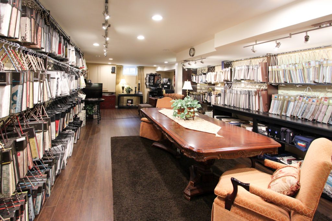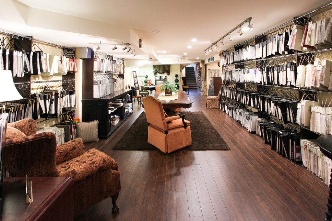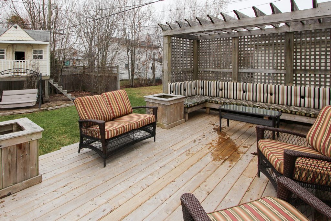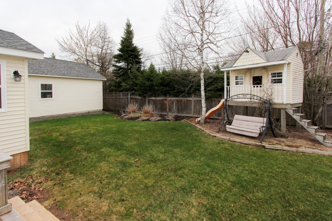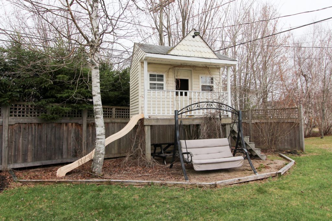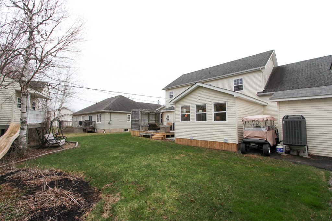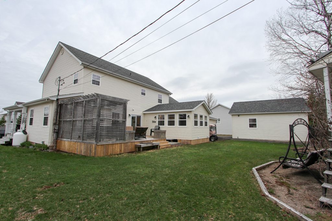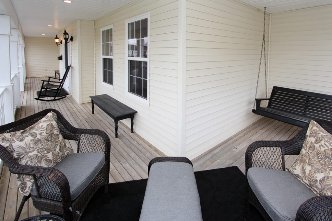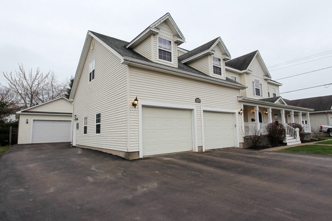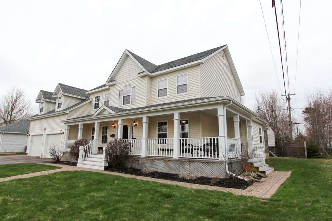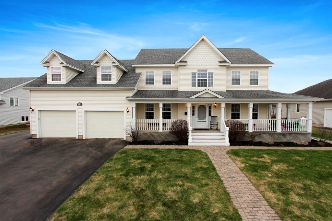WELCOME TO 121 CARDIGAN LANE. THIS EXECUTIVE HOME OFFERS 4,255 SQFT FINISHED SPACE, A 25×25 ATTACHED GARAGE & AND A ADDITIONAL 24×24 DETACHED GARAGE/WORK SHOP WITH STORAGE LOFT AND IS CENTRALLY LOCATED MONCTON. Take advantage of this builders custom built home with custom finishes you would expect in a million dollar property. This home is sure to impress, upon entering the foyer you will find the lovely formal dining room to the left and built in solid wood office with pocket doors for privacy on the right. The main entrance leads to the heart of the home, where you will find a bright designers kitchen with hidden appliances, granite countertops and large island all overlooking the four season sun room that seamlessly fits into the space. Off the kitchen find the mud room and half bath and double attached garage with second entrance to the basement. The main floor also features a spacious living room highlighted by a propane fireplace. Upstairs find 3 good size bedrooms and large bonus room. The master has a walk-in closet and luxurious en-suite bath. Downstairs can be accessed through the side entrance or though the house. The basement is currently being used as a home office, gym area and two piece bath. Outside enjoy a private backyard with a large detached heated garage, baby barn and private deck with a pergola and built in seating all overlooking kids play house. Other Features include hot tub hook-up, in-floor heating, 2012 Heat pump, 2012 Kitchen, 2016 Sun room extension
